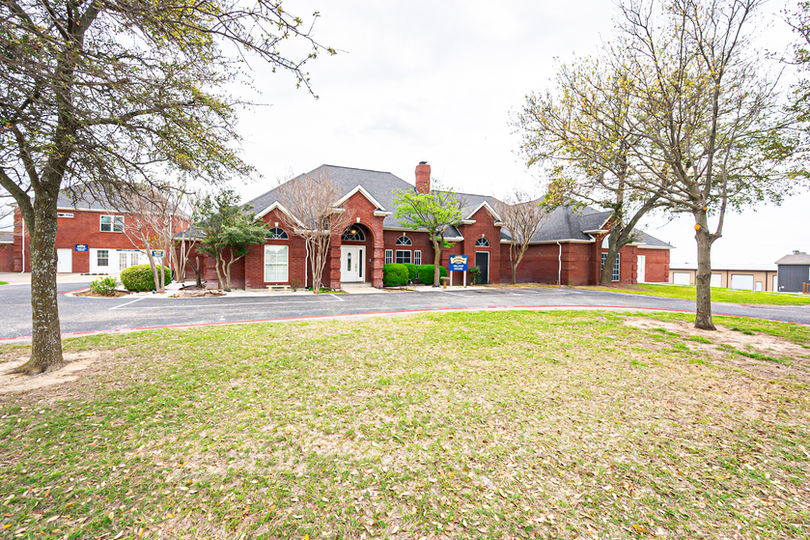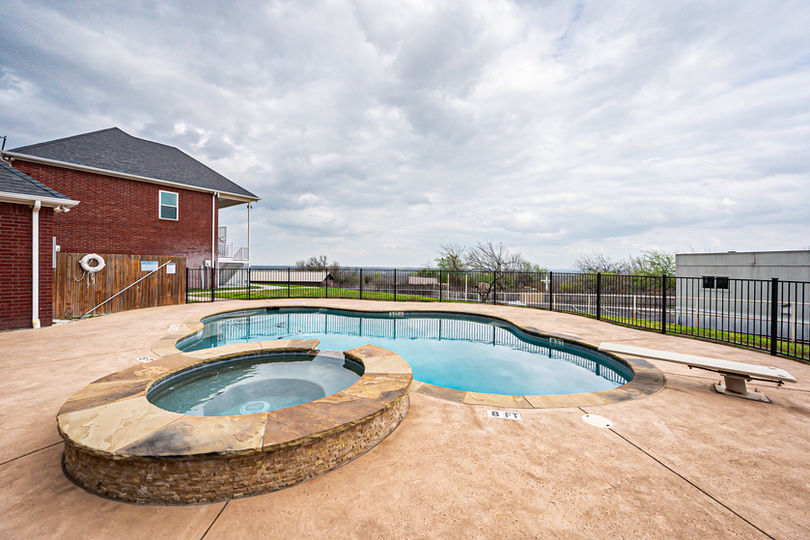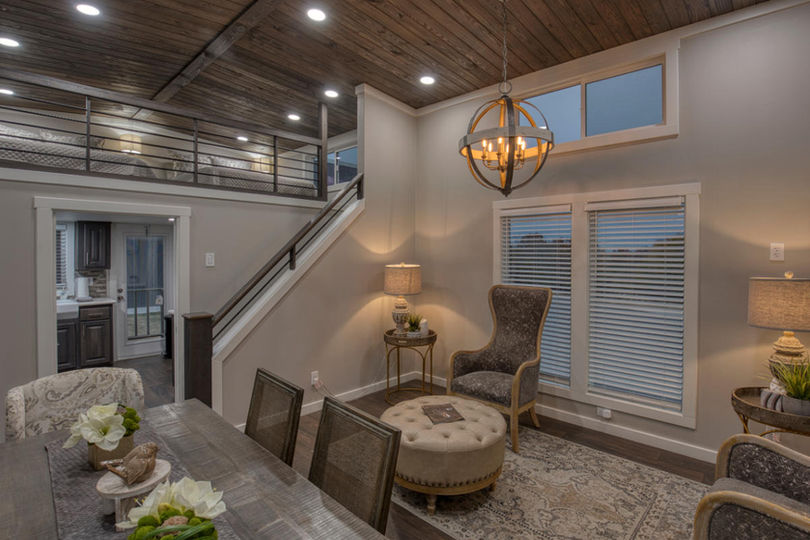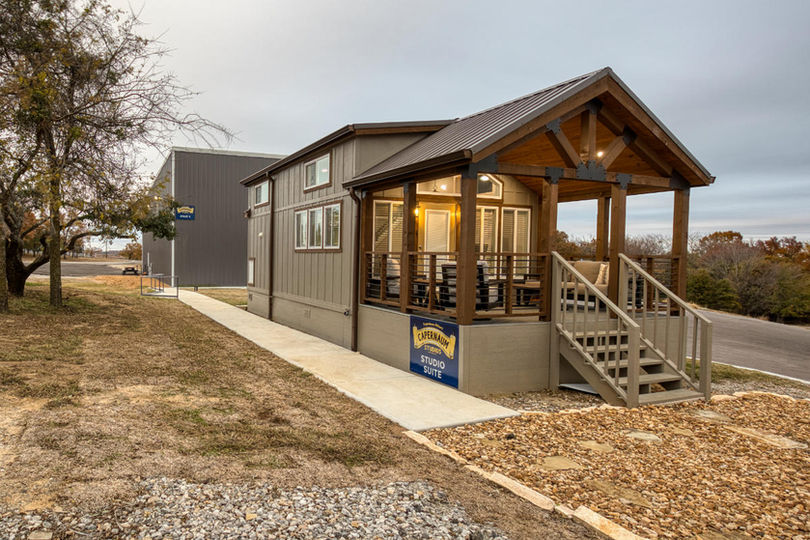PRODUCTION FACILITIES
questions?
Contact our Rental Coordinator: Preston Hoskins

At Capernaum Studios we know that filmmakers have a lot of activity behind the scenes. In addition to the lodging and dining spaces such as the pavilion and Hilltop House, we also have the
following to offer:
-
Production Office and Dressing Suite Studio
-
Street Suite
-
Main Street Suite
-
Hilltop Suite
-
Village Green Room
-
Theater
Hilltop House
Our 4,000 sq. ft. house offers accommodations for your cast and crew during production.
-
Fully furnished kitchen
-
Sleeps 34
-
Spacious dinning room
-
Large living room
-
Wi-Fi
-
Swimming Pool
Mon - Fri: 9am - 6pm
Saturday: 10am - 2pm
Sunday: Closed
Mon - Fri: 9am - 6pm
Saturday: 10am - 2pm
Sunday: Closed
Hilltop Suite
This cozy space sleeps 2 comfortably. It is separate but close to the Hilltop House, making it ideal for privacy.
-
2 twin beds
-
Table (seats 4)
-
Microwave
-
Sink
-
Couch
-
Refrigerator
Studio Suite
Located between our sound stages, this stylish yet comfortable suite is an ideal green room for producers, directors, and VIP guests to seek a little peace and quiet between takes.
-
Main room - large windows, sitting area, dining table, loft with two queen size beds
-
Mini kitchen - refrigerator, microwave, and keurig coffee maker
-
Bathroom - includes full size shower
-
Front porch with oversized, plush patio furniture
Mon - Fri: 9am - 6pm
Saturday: 10am - 2pm
Sunday: Closed
Mon - Fri: 9am - 6pm
Saturday: 10am - 2pm
Sunday: Closed
Main Street House
Built as part of the Main Street set, this adorable little house features a wraparound front porch. The interior can be used for an office, extended stay, or both. Approximately 475 sq.ft of interior space includes living area with TV, fully furnished kitchen, bathroom, and a bed with trundle.
Pavilion/Meeting Room
Our Pavilion is perfect for a variety of needs. It is 1600 sq. feet, and has a large kitchen. Ideal for meetings, meal service, or any other production space needs.
-
1600 Sq ft of Space
-
INSIDE - Tables and chairs to seat approx 100 people.
-
OUTSIDE DECK - Tables and chairs to seat approx 60 people.
-
Large Kitchen Space
-
Video and Audio Setup
-
Restroom Facilities
-
Tables & Chairs are included in rental
-
Free Capernaum Wi-fi
Mon - Fri: 9am - 6pm
Saturday: 10am - 2pm
Sunday: Closed
Mon - Fri: 9am - 6pm
Saturday: 10am - 2pm
Sunday: Closed
Production office
and Dressing Suite
-
Approximately 1,200 sq. ft suite of rooms
-
Conference room with kitchen
-
2 restrooms
-
2 dressings rooms with makeup counters
-
Free Capernaum Guest WI-Fi
Theater
The theater is available in case you need to hold a screener, meeting, or conduct a workshop.
An audio visual system is wired up and ready to go. This room can also be a flexible production space for film crews to use or a holding spot for cast and background talent.
It is conveniently located near the first century village set.
Mon - Fri: 9am - 6pm
Saturday: 10am - 2pm
Sunday: Closed































